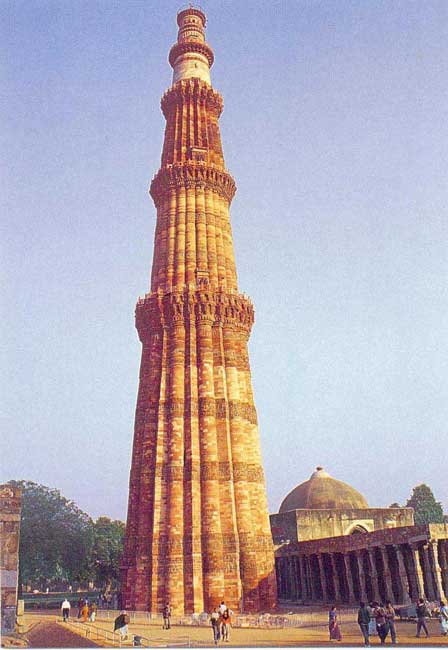
|
|
|
|
MUSLIM ARCHITECTURE
The Muslim rulers of India contributed greatly to the evolution and development of a new style of art and architecture in India. The Muslims before coming into India had their own characteristic style of art as is seen in their mosques and palaces. Contact with the already established, highly developed Hindu architectural styles led to a fusion and synthesis of art styles resulting in the emergence of the Indo-Islamic style of art and architecture. The period of the Turko-Afghans saw the development of this style, different from region to region, assimilating local styles and characteristics.
The two systems of art namely Hindu and Muslim are basically different in technique. The salient features of Muslim architecture are large buildings, open courtyards, mosques, bulbous domes, tall and slender minarets, arched gateways made beautiful with geometric designs and calligraphic inscriptions, use of coloured stone and glazed tiles, while the Hindu structures have lefty pyramidal shikharas, dark shrines, rich sculptural mouldings, decorations on the walls and pillars.
Muslim structures can be classified under two types – religious and secular. Religious structures are mosques, tombs and mausoleums. Secular ones are forts, palaces, gateways and gardens.
The important features of a mosque are – an open courtyard with a pillared verandah around, a sanctuary near the wall facing Mecca, a pulpit and a minaret above the wall to summon people to prayer. The sanctuary has a large dome above it.
The mausoleums constructed over the tombs of the dead are beautiful monuments with vaulted halls, lofty domes, underground clambers where the graves are located and separate mosques. All these are located in an extensive enclosure.
The Muslim conquerors employed Indian masons and materials for the construction of their buildings which factor was responsible for the introduction of Hindu ideas and designs in Muslim buildings. The Delhi style of architecture seen in the constructions in Delhi and surrounding areas is to be seen in the buildings of the Slave rulers. Famous among these is the Qutub Minar and the Quwat-Ul-Islam mosque near it in Delhi.
The Qutub Minar
The Qutub Minar is both a tower of victory and a tower for the Muazzim to call the muslims to prayer. The foundation was laid by the Slave ruler Qutub-Ud-Din Aibeck in 1199 AD and completed by his son-in-law and successor Iltutmish in 1230A.D. Built of red and buff sand stone, it is 72.5 meters high. It originally consisted of four storeys decreasing in size as they go up. The fifth storey was added later. Circular in plan, each storey is separated by a protecting balcony supported on brackets. Each storey has a different plan. The lowest has alternate angular and rounded flutings; the second has all rounded flutings and the third has all angular flutings. The decorative inscriptional bands enhance the beauty of the storeys. The diameter of the tower at the base is 14.32 metres and about 2.75 metres at the top. It has a spiral staircase of 379 steps and is the highest tower in India.
Close to the Qutub Minar is the Quwat-Ul-Islams Mosque and the famous Iron Pillar of the 4th century A.D. set up as a dhwajastambha of Vishnu. Allauddin Khilji is said to have enlarged the mosque and added the Alai Darwaza.

Qutab Minar
|
|